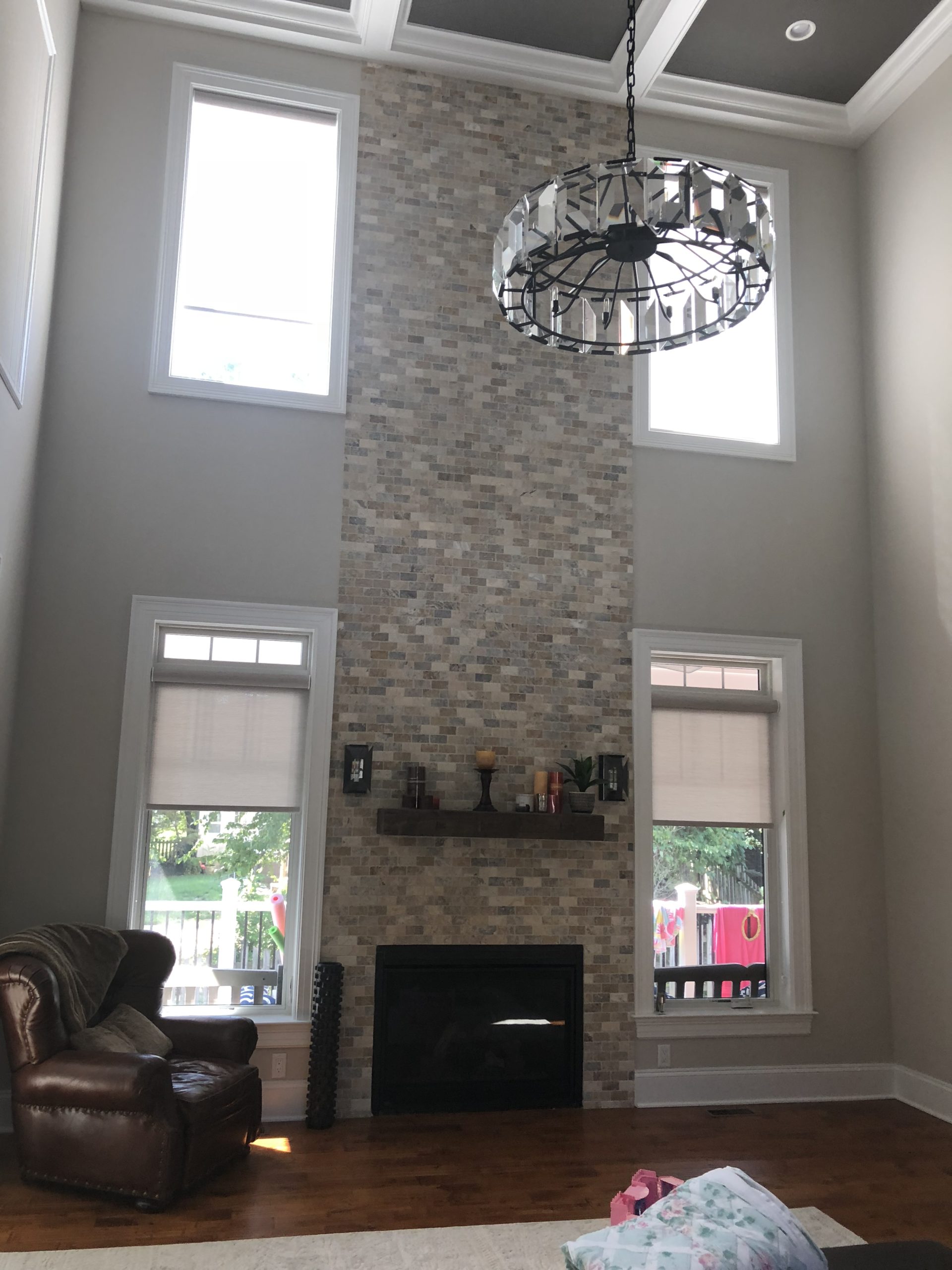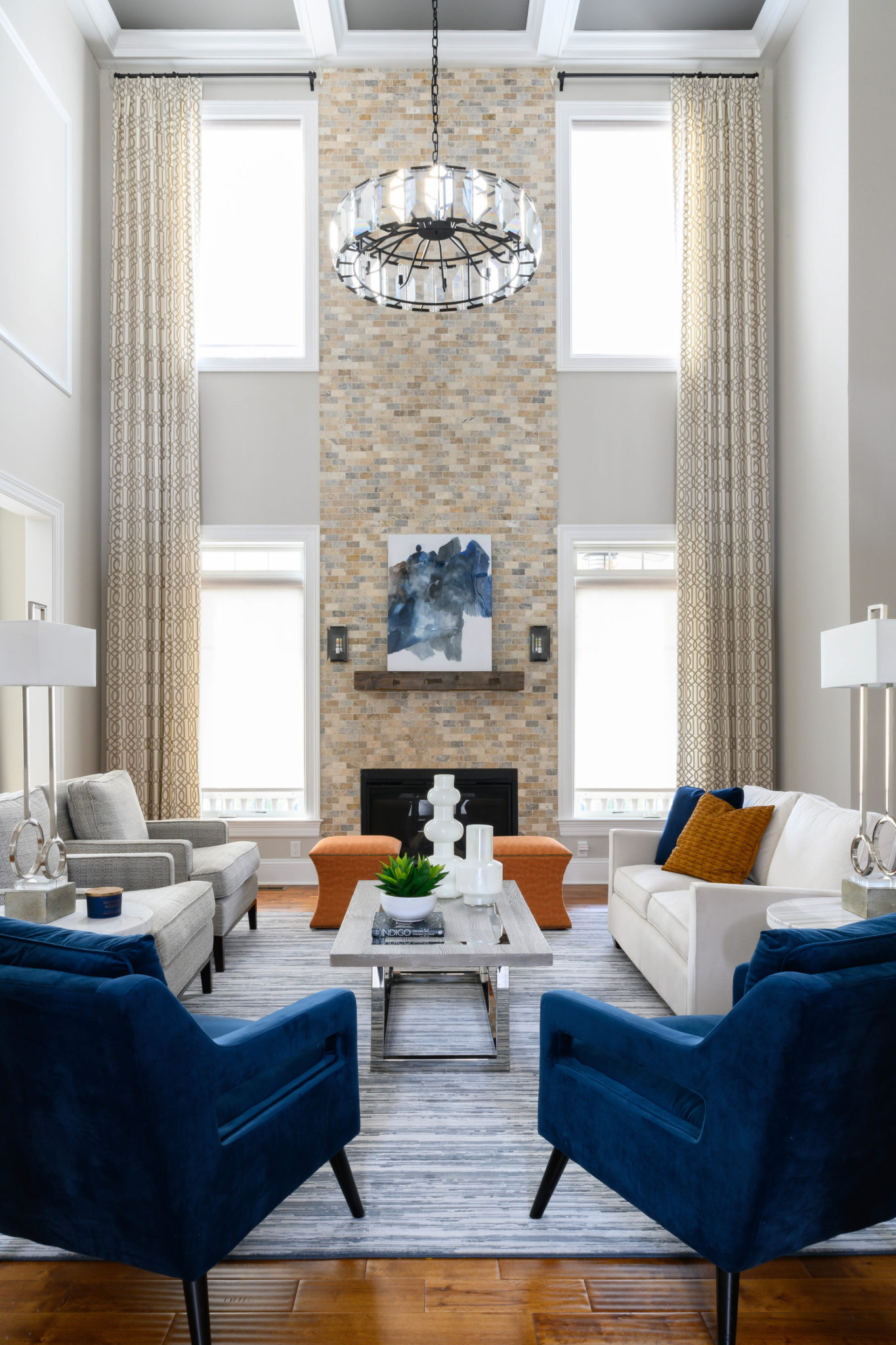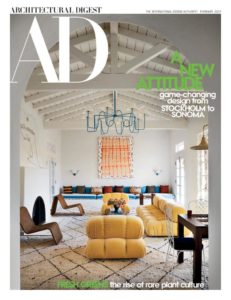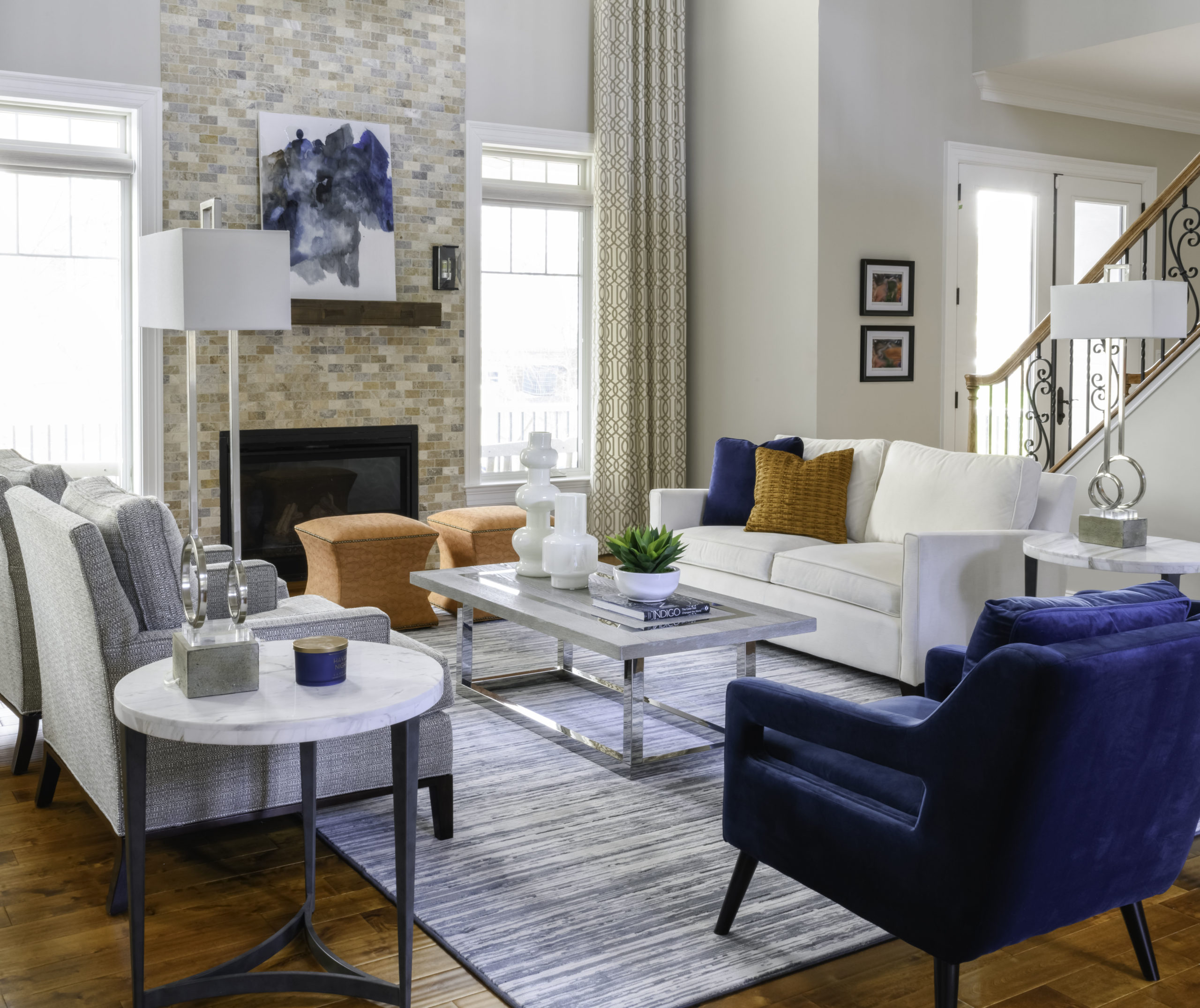Tall Ceiling Living Room
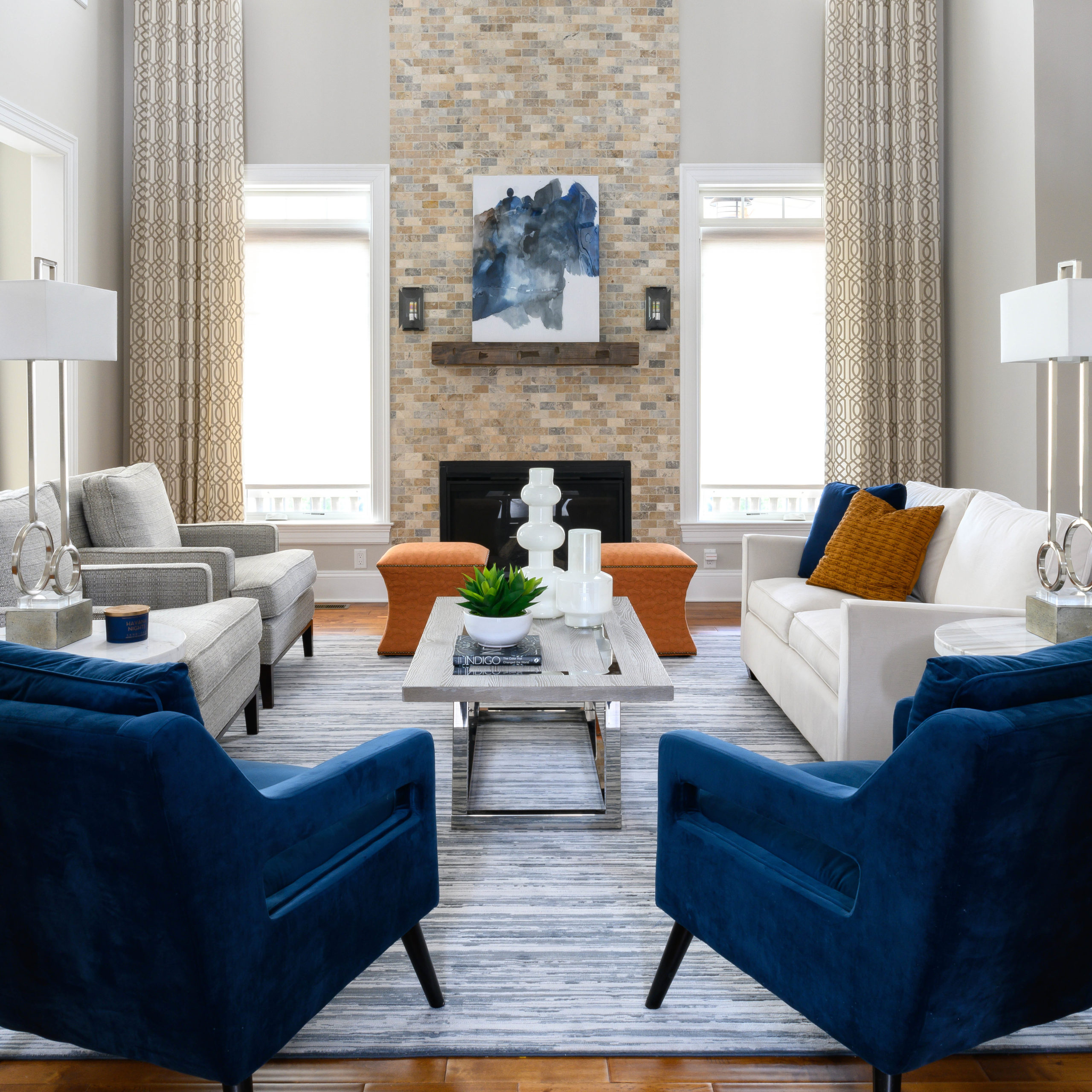
This 2 story family room is immediately visible to guests coming through the front door, and it was in bad shape. It housed an old over stuffed recliner, and a drab mustard microfiber sectional, and lots of toys belonging to their three young (all under age of 9) daughters. This open concept room family room is at the center of the home and doesn’t have any dividing walls seperating it from other areas such as the kitchen and living room. This layout proved to be a challenge since the furniture pieces couldn’t block the entries to other rooms. The tall ceilings with two story windows needed to be addressed as well. In addition to being impressive for guests, the furniture needed to be durable.
In order to enhance the fireplace wall as the architectural focal point, as this was one of the first things you see from the foyer, we designed tall, geometric patterned, subtly colored window treatment panels at each side of the windows. This warmed up the space, and brought attention to the goregous coffered ceilings and the crystal and bronze chandelier. They had recently painted walls and ceilings grey, so we adopted that grey-neutral color scheme, but added navy and burnt orange accent colors, which reflected some cultural artwork owned by the clients. We showed the client a few floor plan alteratives, and selected a symetrical seating layout which balanced one apartment sofa on one side and two hefty lounge chairs on the other. Adjacent to the sofa and chairs, we placed two mid-century modern navy velvet chairs, which created a U-shape layout that allowed for conversation and entertaining, and drew the eye into the room. The seating pieces are made of family-friendly durable coverings allowing for easy clean-up from spills and stains. At the center of the room we added a rectangular cocktail table with chrome legs and chrome inlaid banding, and a textured blue, white, and grey area rug to anchor the colors and room. Marble top end tables sit next to the sofa and chairs, and tall chrome and concrete table lamps provide additional lighting in the space.
